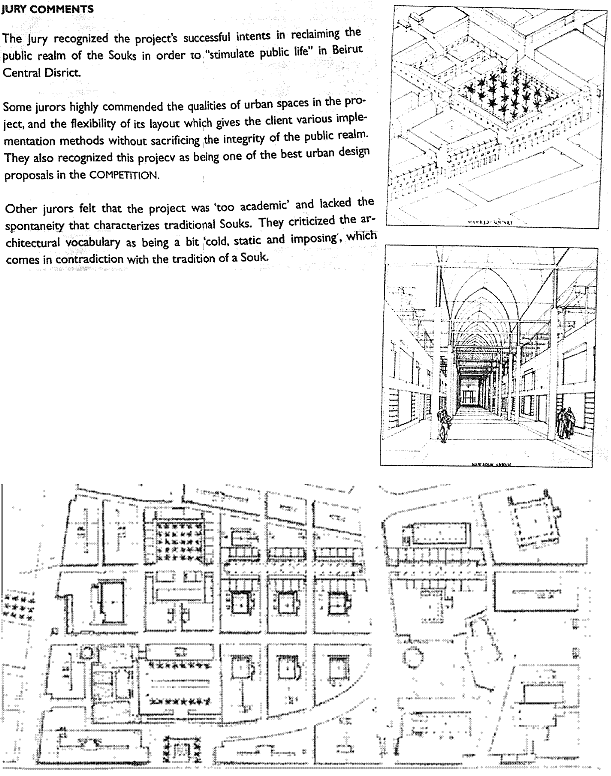PROJECT No 84
OFFICE: DRISIN, MC FARLANE
TEAM REPRESENTATIVE: ADAM DRISIN
TEAM MEMBER:: EVELYN MC FARLANE
COUNTRY: USA
DESCRIPTIVE TEXT
This project assumes that fundamental to the life of the city is the
existence of the urban "public realm", those streets, squares and parks
and civic buildings, within which the public life of the city is
accomodated supported and celebrated. Thus the public realm, consists of
souk, street and square, which are the fundamental elements of the scheme.
Beirut today, as an urban artifact is the result of numerous building
campaigns occurring over millenia. The production of this urban con-
text must be respected. The intention of this scheme is to create a
dialogue between contemporary Beirut and its past, through the re-use
of literal urban and architectural fragments from its recent past,
conceptual traces fom its antique past, and the new proposed formations.
The scheme is not intended to be read as a complete or absolute plan but
as an illustrative work of urbanistic technique and principles.
Thus, the scheme is a masterplan and guideline, in which one finds
latitude for a variety of expression and architectural development. In
this sense, the scheme attempts to supply generic "urban strategies" to
promote and stimulate the public life of the city.
The concept of typology plays a critical role in the scheme. Enduring
"types" drawn from both Western and Eastern architectural culture
are employed based upon formal and functional characteristics, which
allows the scheme to transcend stylistic and cultural boundaries. Pi-
azza, Market,Arcade, Forum, Loggia Cortile and Tower are but a few of the
typologically determined elements employed.
The site's history is also engaged as a major determinant of form. Thus,
the street & block pattern is informed by the new Solidere guide-
lines, the existing contextual conditions the Roman morphology of pre-
1973 Beirut, and by the memory of the Roman castrum which oc-
cupied and organized this ancient part of Beirut. These tactics of "urban
collage" are invoked in order to structure a distinct new souk
quarter for Beirut, but always with the idea of conceptually and
perceptually reconnecting the site to the whole of Beirut Accordingly, the
new souk AI Tawileh literally recalls its name-sake's form and character
This newly aligned SouK (put back on the original Roman N-S or-
ientation) can also be seen as recalling and marking the location of the
Cardo Maximus of Beirut's Castrum.
The major East-West axis which incorporates the Allenby-Fakhri Square, the
Solidere Square, and the Market Square recalls both the mor-
phology and the idea of "Roman Fora" and relies upon Islamic public spaces
precedents such as those from Isfahan. Certain allusions to
French Urban planning (Palais Royal, Rue de Rivoli) are not unintentional.
Public Spaces:
Souk AI Tawileh the major North-south street, wide, grand with extending
vistas. is anchored at the North by a major civic grouping con-
sisting of piazza, exhibition pavilion and tower, while the new Beirut
library anchors it's southern terminus. Souk AI Arwam, with its steel
and canvas shading canopies recalls the architectural character and the
qualities of light and shade of Beirut's older Souks. Parisian pas-
sages of the 18th c. are also recalled, yet in a contemporary manner Souk
al jamil is informed by the more intimate character and closed
vistas of the smaller souks originally found on the site. The Market
Square, a major piazza with a grid of tall palms, facilitates an open air
market with a wrapper of permanent market stalls located in the perimeter
buildings. The space also makes a critical link to the residential
neighborhood to the west. Solidere Square will become an important
gathering place for all of Beirut. Encircled with restaurants, outdoor
cafes, and the cinema/theater complex, this square with its fountains and
greens, will be active throughout the day and night. Upper Ma-
jidiya Mosque Square is the primary open pace for the north zone, unifying
the historic mosque with the new exhibition pavilion and mu-
seum, and its important cultural center. Lower Fakhri Square, behind the
Mosque, makes a critical link to the new northern zone of Beirut.
It also becomes an important entry threshold to the Souk site. Fakhri Bey
Square with its grand stair rising up to Solidere Square and its
outdoor children's puppet theater is a small square which serves as an
important entry threshold from Allenby street to the site. The Li-
brary Square, located at the southern end of Souk AI Tawileh and facing
Riad AI Solh Street will serve the library while making a formal
ending to the principal financial street of Beirut.

