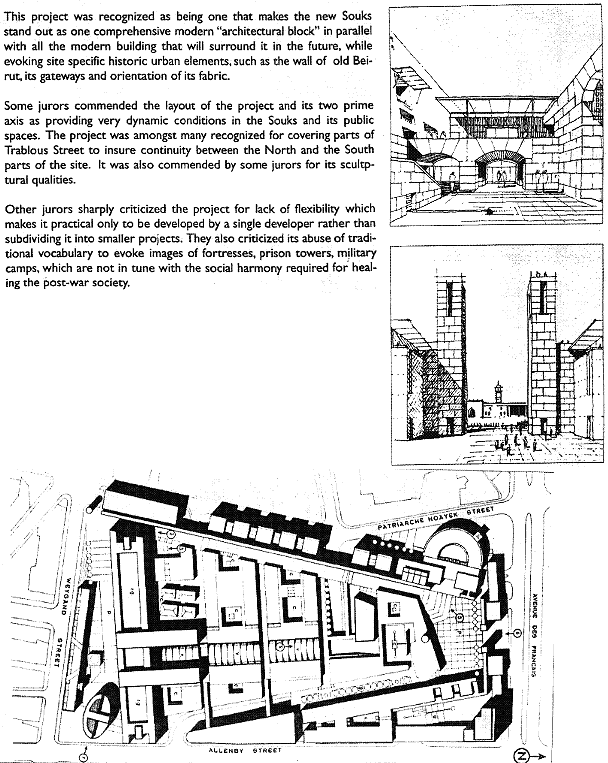
PROJECT No 272
OFFICE: MARK SAADE & ASSOCIATES
TEAM REPRESENTATIVE: MARK SAADE
TEAM MEMBER: QUAD DESIGN,WOW DESIGN
Country: UK
DESCRIPTIVE TEXT
As a city that has been built and rebuilt over a period of 2000 years, a
solution which expresses the history and revolution of the city's fa- bric
will be the solution that offers the greatest meaning to its inhabitants.
This scheme seeks to establish a sense of place. creating a quarter of
richness and diversity.
To re-establish the sense of place this scheme connects the surviving
artefacts of the city that have cultural historical and functional sig-
nificance to the inhabitants of the city.
These artefacts are the Majidiya Mosque, EI Entably Fountain, the surviving
Roman street patterns and the medieval city wall.
HISTORICAL/SURVIVING STREET PATTERNS
* This scheme re-establishes the former Roman street patterns which are
interrupted by a re-interpretation of the medieval wall which is positioned
along Souk Al Jamil as per old survey.
* The sense of this city wall is created by the high walled buildings on
the perimeter of the district servicing to reinforce the edges of the
district. Gateways are established at pedestrian points of entry further
articulating the wall and serving to define axes and views.
AXES CONNECTIONS & VIEWS
* The scheme ties in the landmark artefacts through the establishment of a
main pedestrian thoroughfare (street) running parallel to former
Roman road Cardo Maximus connecting the mausoleum to the mosque and, by
means of a perpendicular street locates the EI Entably Foun-
* The sequential and defned views serve to make visual connections at the
south end commencing with the mausoleum and to the north defined by the wal
gateway. This gateway seeks to acknowledge the Port of Beirut and the new
activities on the sea front whilst serving to enclose the courtyard of the
mosque.
* In the district, glimpse views east-west direction are further introduced
to make permeable the district.
THE SOUKS
* The form of the Souks serves to offer meaning to the inhabitants taking
on the traditional static form of Khan combined with dy- namic linear Souk
along the central site. These Khans located around a courtyard provide a
better control in term of security allowing them to be closed at night if
needed.
PUBLIC OPEN SPACES
* Public open spaces in the scheme are the major pedestrian street and the
courtyard to the mosque, defined and enclosed by the buildings around them.
ARCHITECTURAL DESIGN CONCEPTS
* While the plan reflects the traditional forms of the city of the memory
of the inhabitants through the Souks (in the form of the Khan's) to the
theatre and the orthogonal Roman grid layout, the architectural expression
is contemporary reflecting the evolution of the city and its culture into a
new future.
* The central idea which the project is based on is to create a relaxed
fabric which fit in the surrounding context, at the same time fullfill the
aim of this competition to create the appropriate environment for this
multipurpose project with its main target to be the heart of the commercial
district.
Jury Comments
