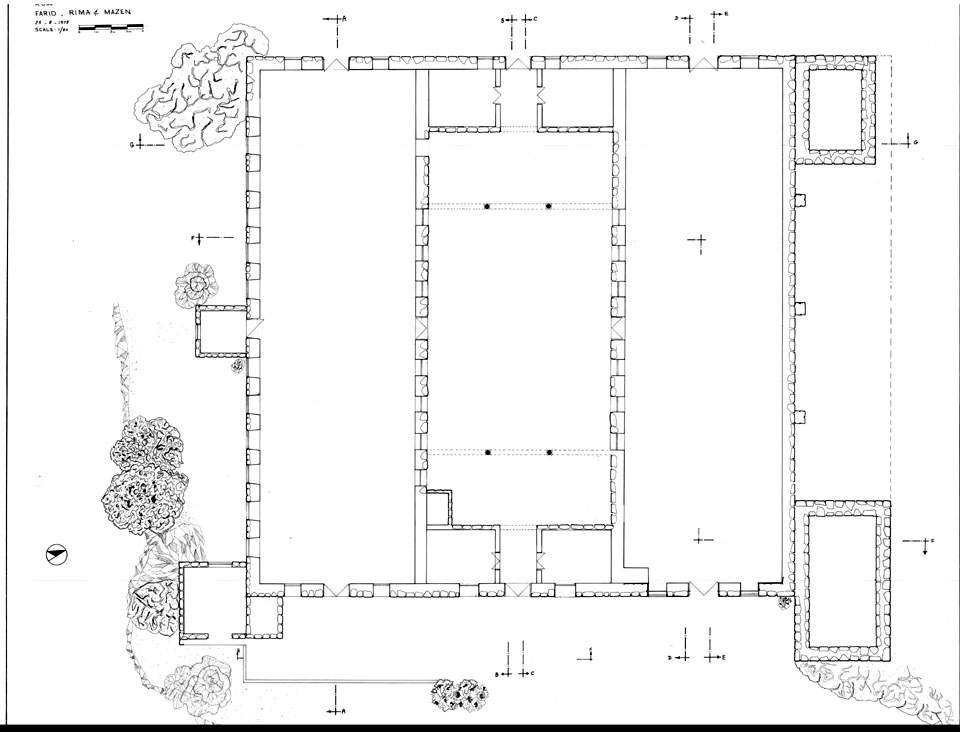
Kfar Matta, Silk Mill

|
|
Kfar Matta, Silk Mill |

|
|
Ground floor plan Rima & Mazen & Farid, 1975 (Larger drawing
700Kb)
|
|
Created by the Digital Documentation Center at AUB in collaboration with Al Mashriq of Høgskolen i Østfold, Norway. 980107 MB - Email: webmaster@aub.edu.lb |